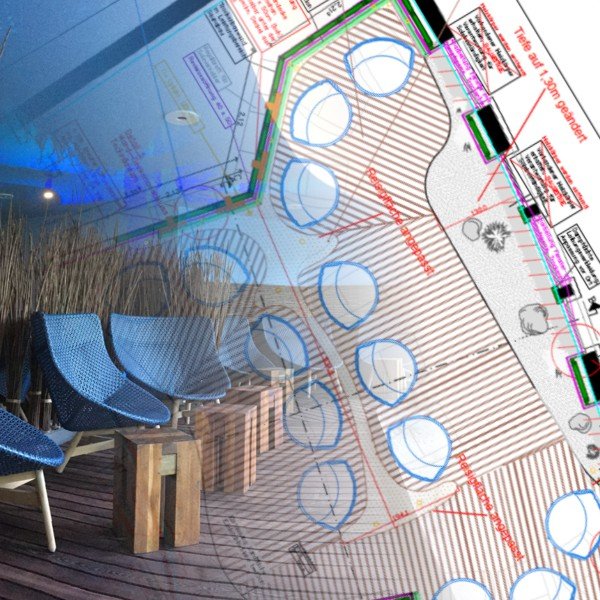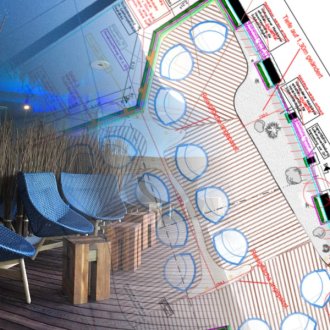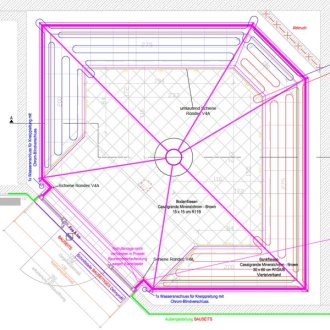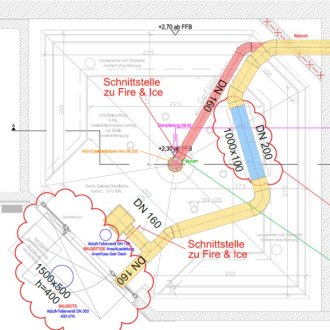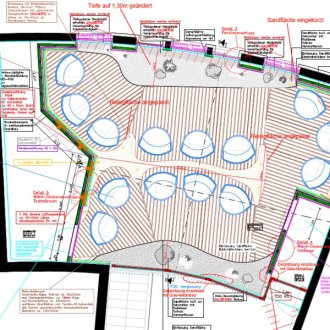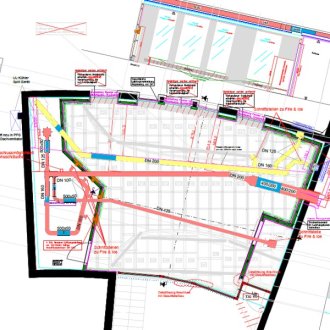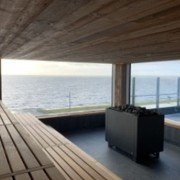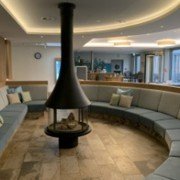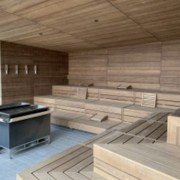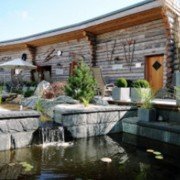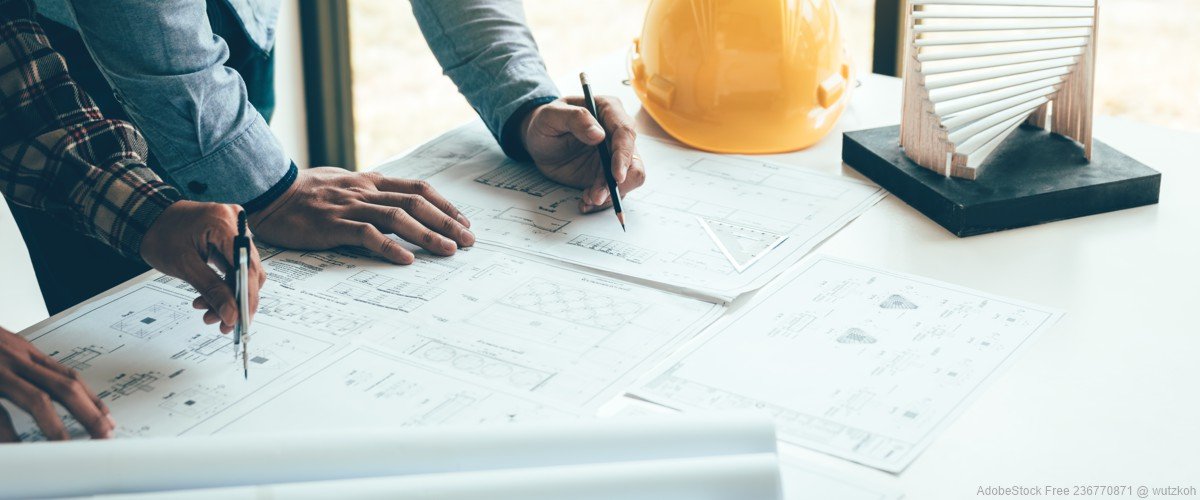
Planning & conception
For wellness and sauna facilities
We create professional construction drawings, your desired design, in 2D/3D or as a video and much more.

Planning & conception
We create professional construction drawings, your desired design, in 2D/3D or as a video and much more.

Planning & conception
We create professional construction drawings, your desired design, in 2D/3D or as a video and much more.

Planning & conception
Construction drawings, design, 3D planning, video and much more.
From the idea to advice, through the offer, to the planning and completion of your project, all you have to do is get in touch with us, sit back and watch as we work through your construction plans or design requests and implement them in the correct way. We work with the latest standards, which allow planning down to hundredths of a millimeter. The modern software also allows 2D/3D models or even videos and various other presentations.
But sometimes even that is not enough and so we create real small models of your system to make your idea and project even more tangible.

George Zelger
Managing Director, CEO
With over 25 years of experience in plant construction and product management in the field of wellness and sauna construction, your contact for your projects!
-
This email address is being protected from spam bots! To display JavaScript must be turned on.
This is how we work
Construction drawing & design
Taking into account applicable building rights and progress, as well as customer requests and other structural conditions, we create complete concepts, sketches or even 3D models including video.
Because we are proud of our work and the projects are always very beautiful, you are welcome to look around in our portfolio.
Our projects
Curious about what we do?
Since we have been in the field of wellness and sauna facilities and the associated products for over 25 years, we have of course already completed some impressive projects that we would like to show you. Here you can look over the shoulders of our craftsmen, project planners and everyone else. Cover yourself from us as a plant constructor for the areas of wellness and sauna plant construction.
advisory
As a common thread, we need a certain amount of advice at every step, including the creation of construction drawings, designs or even 3D models for your wellness and sauna facility.
offer
If you receive an offer from us and accept it, you will not only get a construction sketch from us, but a finished and mature concept according to your wishes.
Planning & conception
In close cooperation with the client, the project manager, various trades and of course our internal team, we create a professional construction drawing in digital form, which we can supplement or change at any time.
Drawing + 2D/3D & Models
Construction drawings are not the same as construction drawings, because each trade needs a different one. Some people want the ventilation systems to be shown and others the electrics, etc. That's why our drawings are structured in such a way that they can be displayed freely and individually on several levels.
Meeting & appointments on site
When we have created the drawing and the design is in place, we meet together on the construction site, look at the plans again and compare them with the local conditions previously recorded.
approval and launch
Once sketches, plans and all other documents have been approved by the client or project manager, the construction phase begins.
Questions / consultations
Current project/s
If you have already received an offer from us, or if you have any questions about planning wellness facilities or sauna facilities and the associated products, do not hesitate to contact us. Don't leave any comments or questions unanswered, advice and close communication with our customers is particularly important to us.
From the construction drawing to reality
Well planned and drawn is half the battle!
Here we would like to give you the opportunity to be able to compare one of our planned relaxation areas (savings) in a direct comparison from the construction drawing to the finished system and how precisely we work here, even if these are only snapshots and excerpts, that should give you a little provide insight.
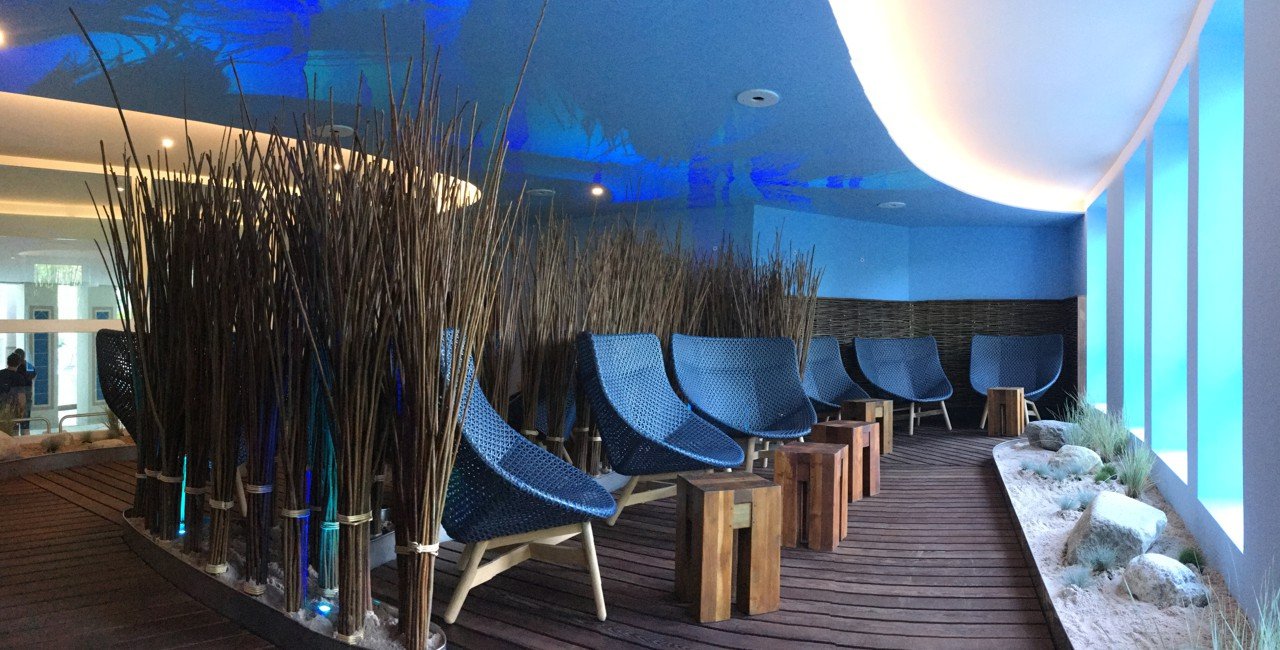
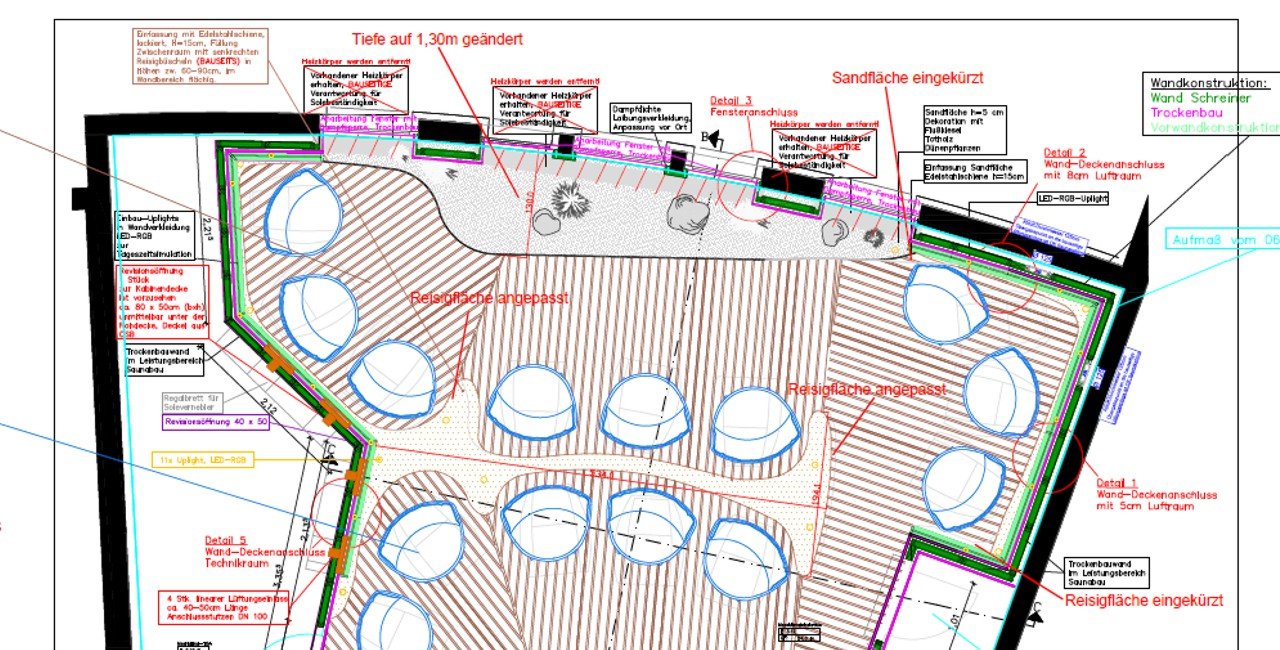
Great projects
Good cooperation & support
Planning a project hand in hand right from the start, building it up and supporting it over the years is not only important today, but also in the future!


